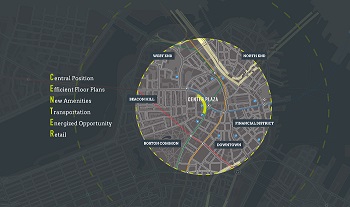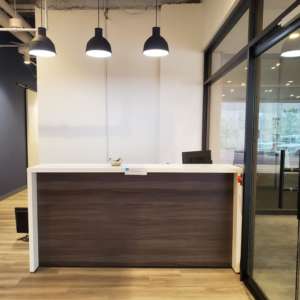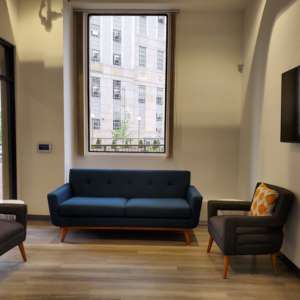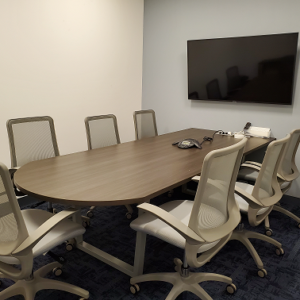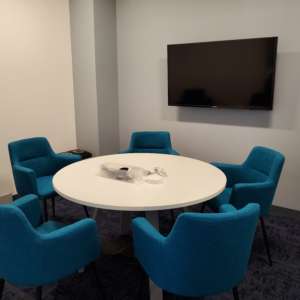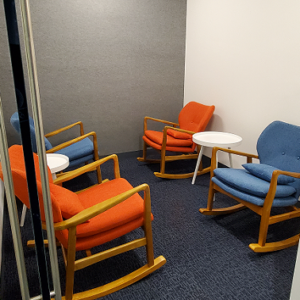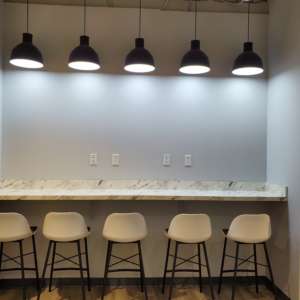W20 Group | 3 Center Plaza, 2nd Floor Boston, MA
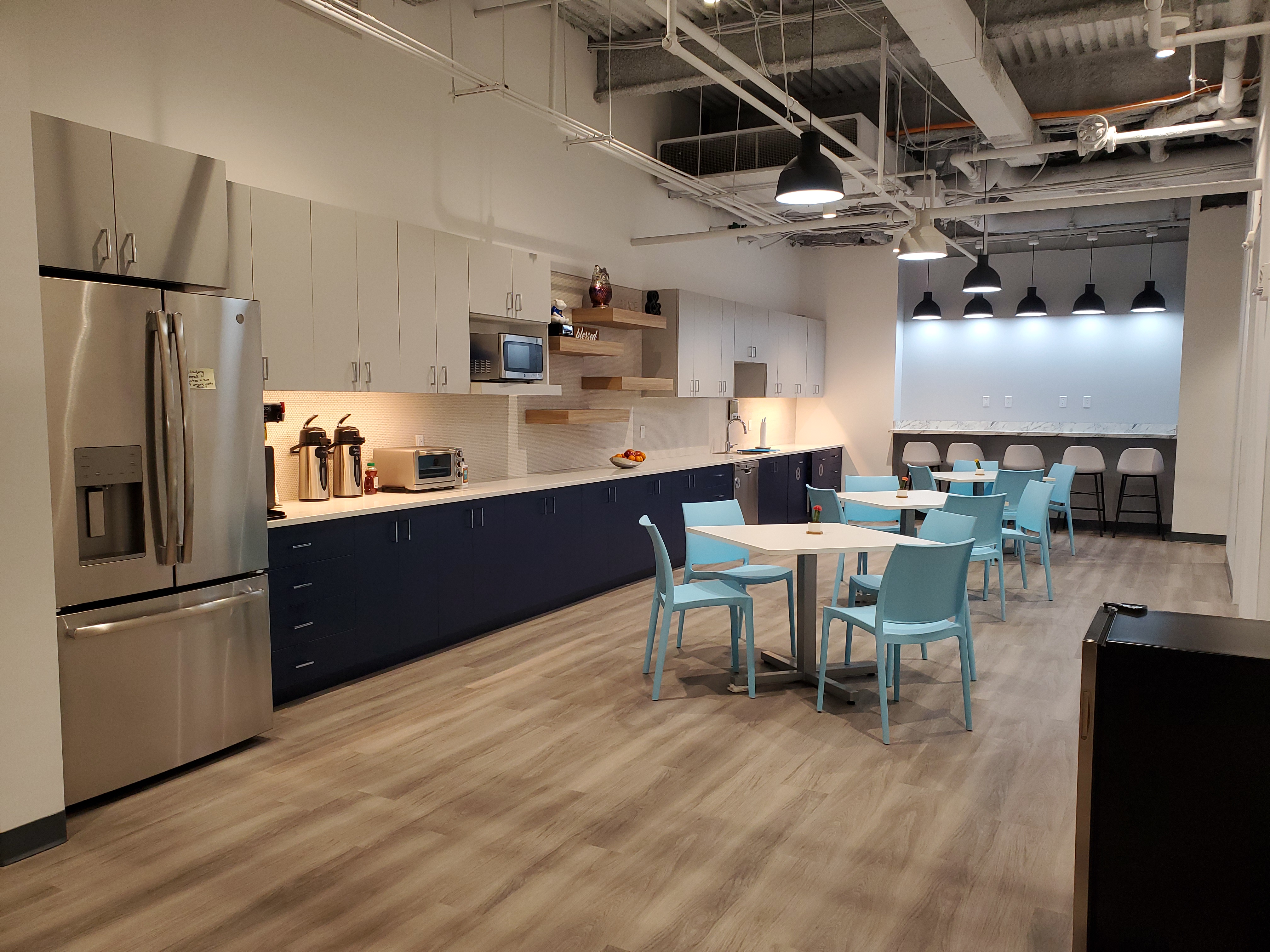
WHAT CLIENT HAD TO SAY: “People are LOVING the office! Thanks for everything!”
Beth Weiss
Senior Director Of Operations
W20 Group
DELIVERY METHOD: Competitively Bid – Stipulated Sum Contract
SCOPE: Gut demolition and interior fit up of 4,705 SF space to create a welcoming Reception Area, numerous Conference Rooms fully loaded with state-of- the-art audio visual and communication systems, more personal Huddle Rooms, Private Phone Room, a refreshing Wellness Room, large IT Room, Storage Room, Coat Closet, expansive Pantry/Bar area and large Open Office space for compact workstations and 2 separate Print/Copy Areas.
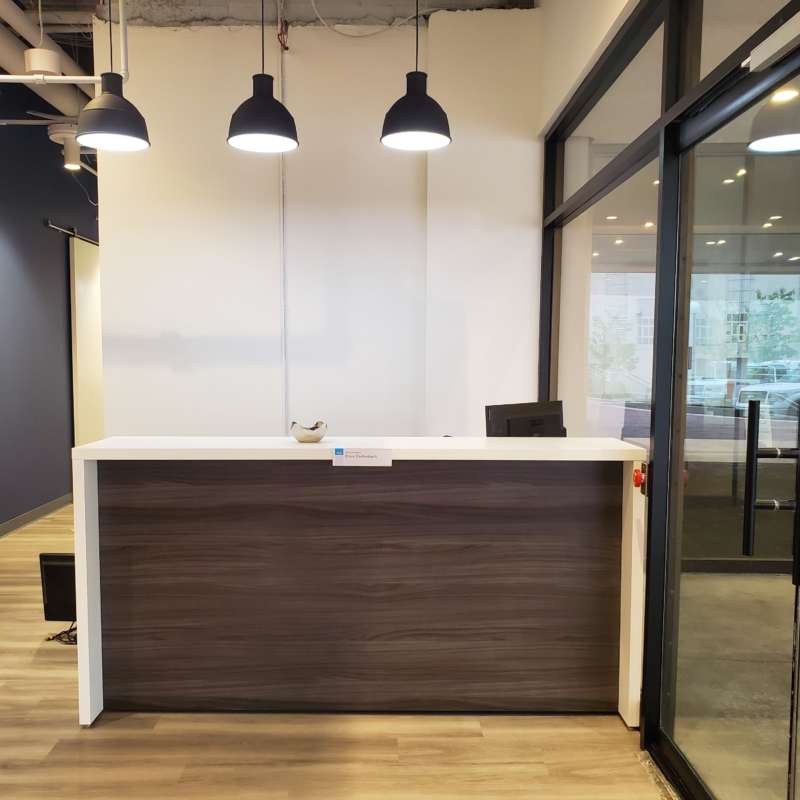
Reception Area
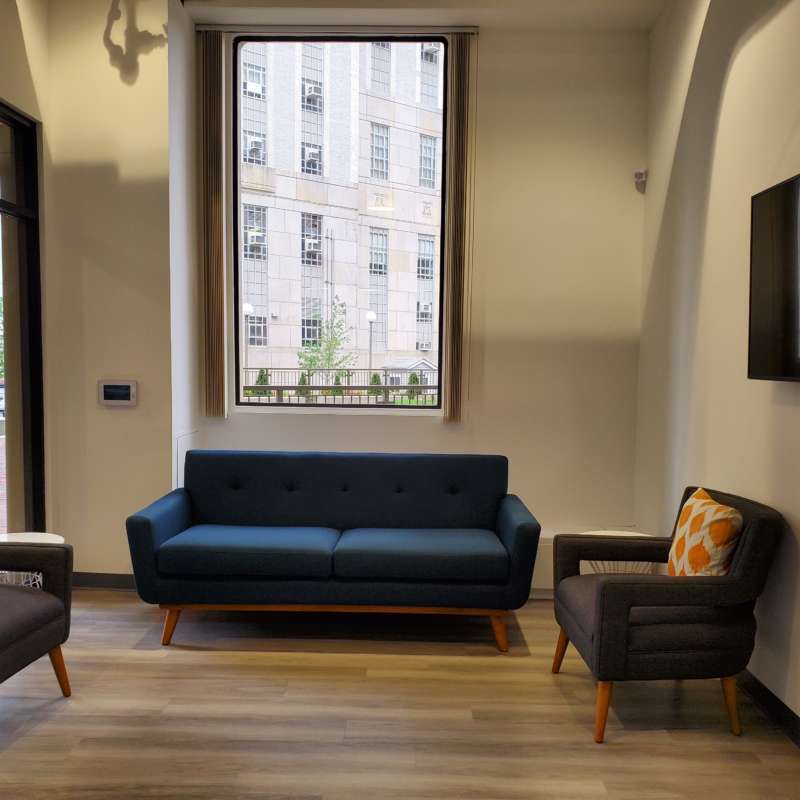
Reception Area
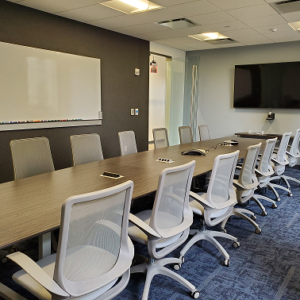
Large Conference Room
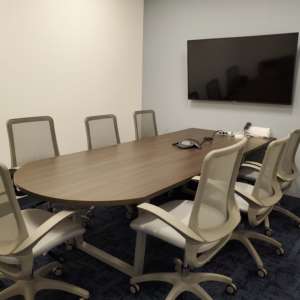
Conference Room
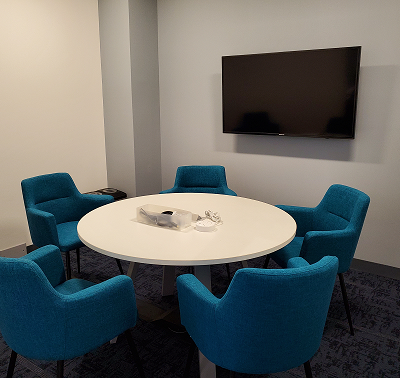
Medium Conference Room

Huddle Room
Frameless All Glass 8’ doors with patch fittings at pivot corners, concealed closers and 80” tubular door pulls are used for entrances into Conference Rooms and other private rooms.
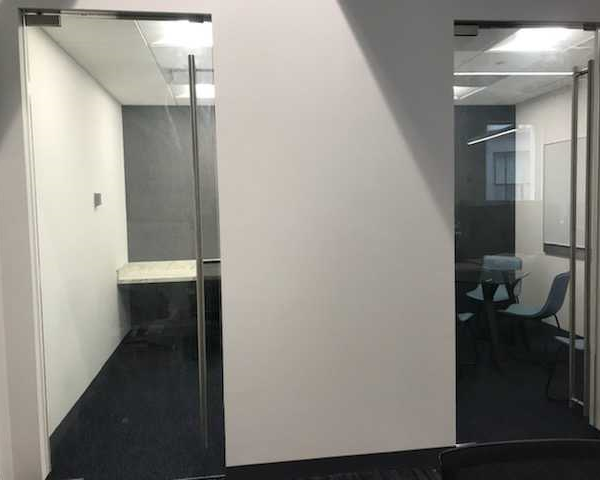
Phone & Huddle Room
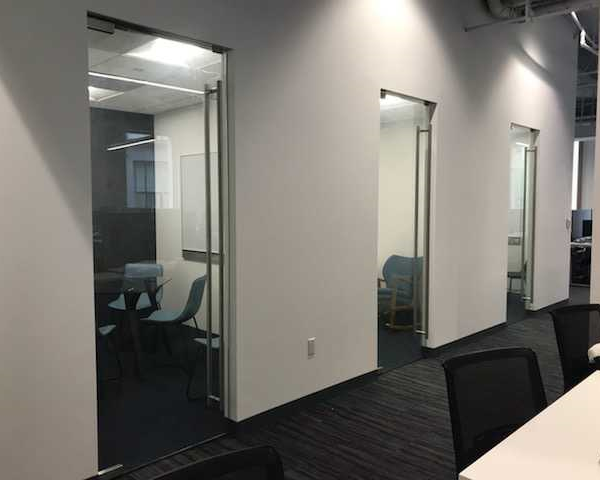
Huddle Rooms
Because of the limited floor space, a 4’ sliding wood door with heavy duty aluminum double box track was used to close off the large Coat Closet.
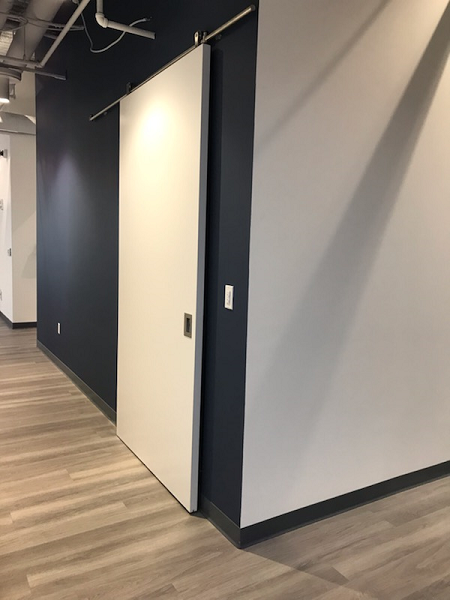
To capitalize on the 13’6” floor to underside of deck height, the Open Office Area, Reception Area and Pantry/Bar Area has an open ceiling which creates an industrial look with painted exposed deck, ductwork, conduit, piping and equipment. To create private work and meeting spaces in Conference Rooms, Huddle Rooms and Phone Room, a new Olympia Micro ClimaPlus 2 x 2 suspended ceiling with Armstrong Suprafine Excel 9/16” grid was installed.
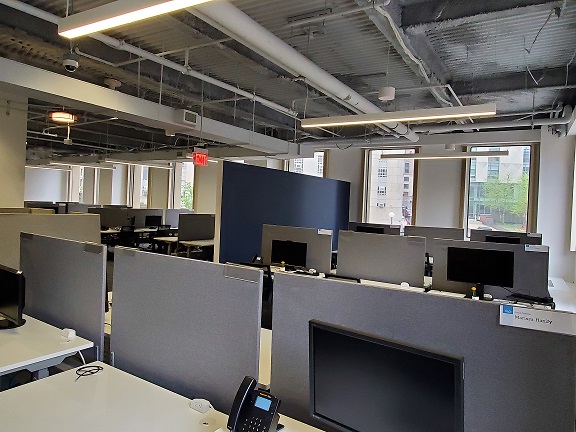
Open Office Area
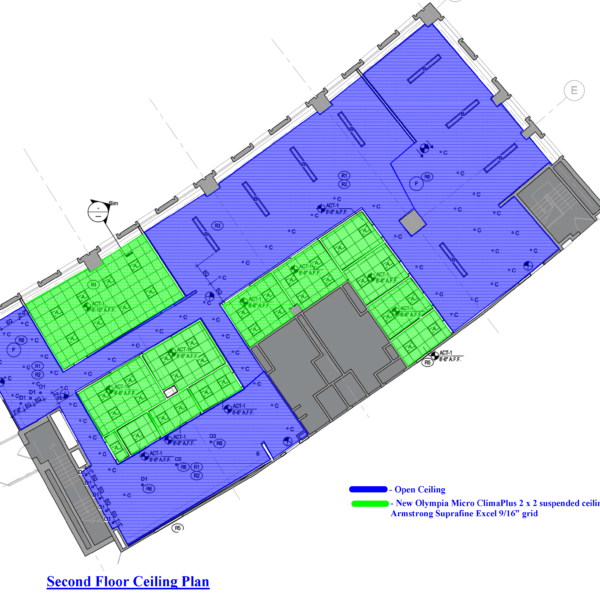
Flooring in the main common areas and the Pantry/Bar area is spacia wood nordic oak luxury vinyl plank. Carpet tile used in Conference Rooms and Open Office Areas. Static dissipative tile is used in the IT Room.
The centerpiece of the space is the Pantry/Bar Area which features the following:
- Exceptionally large Pantry with two-tone custom plastic laminate wall & base cabinets with a solid surface quartz countertop, honeycomb tile backsplash, and top of the line appliances including dishwasher, microwave, filtered water unit, coffee maker and large refrigerator.
- Adjacent to the Pantry is a full-length Bar counter with seating to eat or drink.
- To soften the lighting in the Pantry/Bar, 4” round pendant fixtures and decorative pendants are used. Undercabinet lighting is also utilized.
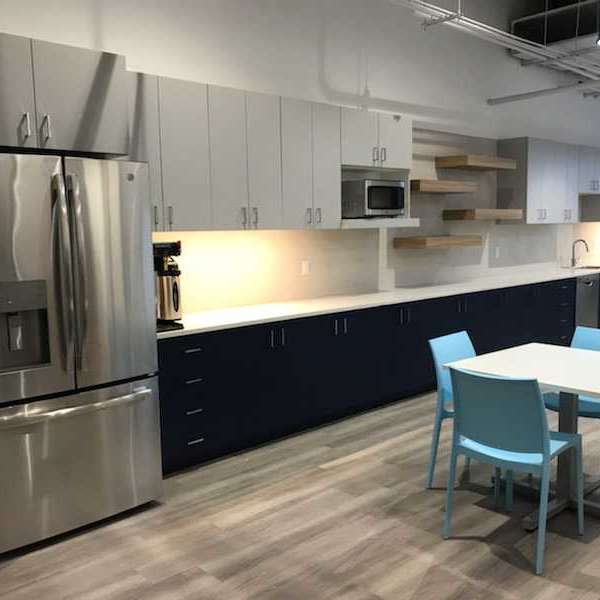
Pantry
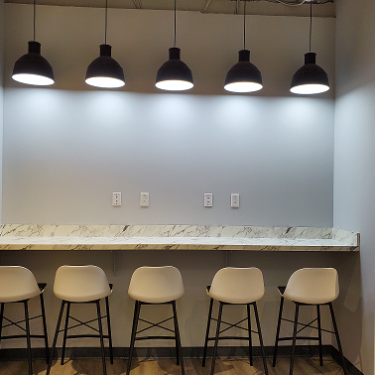
Bar
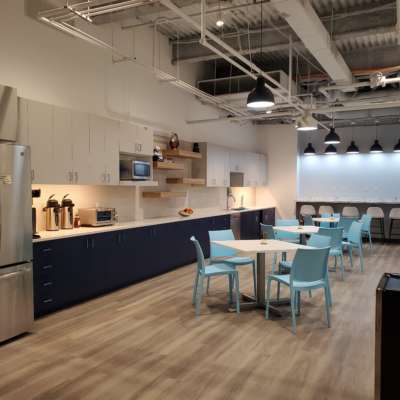
Pantry/Bar
A new Fire Protection System compliant with Business Occupancy; Light Hazard was designed and installed.
Plumbing included 2 new sink systems in Pantry/Bar & Wellness Room with Zoeller Pump Waste Water Removal System, Aqua-Pure Water Filter and a State 10-gallon electric water heater. Additionally, connections for dishwasher and water feeds for coffee maker and refrigerator ice maker were included.
To supplement the existing 4 pipe perimeter radiation system, a new forced air HVAC System was installed which included Nailor 3001 VAV boxes and Nailor 355 fan powered terminal boxes with DDC controls interlocked to the existing building control systems.
The new Electrical Systems included a completely new power distribution system with 2 new panels. The new lighting is controlled by an 8-relay lighting control panel. In the Common Areas decorative KUZCO drum pendants, decorative MUUTO pendants and 4” round Pathway Lighting pendant direct fixtures were used. The Open Office Areas have 8’ linear light control pendants and the Conference Rooms are illuminated by recessed 2 x 2 Lithonia LED fixtures.
The new Fire Alarm System included code compliant devices and a signal power expander panel.
BIGGEST CHALLENGE: After a competitive bidding process resulted in the need to both value-engineer and re-engineer the HVAC and Electrical Systems (which consumed 2 weeks from the construction schedule), completing the fit-out from demolition to issuance of a Certificate of Occupancy in 6 weeks.




