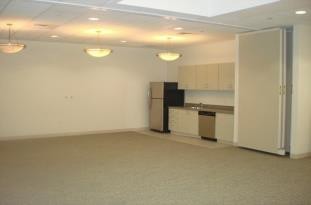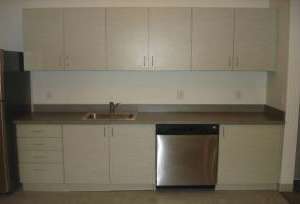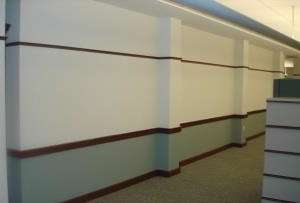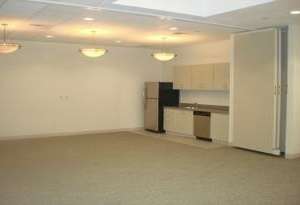Back to All Projects
Randall & Quilter Investment Holdings PLC, | 101 Summer St., Boston, MA

CLIENT/TENANT: Randall & Quilter USA, Inc.
LANDLORD: Synergy Investment & Development
LOCATION: 101 Summer St, 5th Floor | Boston, MA
ARCHITECT: Nelson Architecture, Inc
ENGINEER: Goldstein – Milano LLC
DELIVERY METHOD: Negotiated Lump-Sum Contract With Design Build MEP’s
SCOPE:
- Manage removal and reinstallation of workstations.
- Select demolition required to construct a new Conference Room, Break Room and IT Room
- Construct a new space for the Conference Room and Break Room which is separated by an operable partition which is supported on a newly erected structural beam. Break Room includes new cabinetry and countertop along with new plumbing for a new sink system and dishwasher.
- New Mail Room with new cabinetry and shelving.
- New IT Room with supplemental cooling provided by a split cooling system.
- Existing millwork salvaged so all running trim and door frames match
- Existing etched glazing relocated into existing borrowed lites.
- Entire space repainted and existing cherry millwork stained.
- New carpet throughout.
- Sprinkler heads and HVAC grills, registers, diffusers and t-stats relocated based on new grid.
- Electrical included salvaging existing lighting fixtures and providing new recessed lights along with providing new power/tel/data outlets.
BIGGEST CHALLENGE: Salvaging existing millwork, glazing, doors/frames and hardware, ceiling grid, tile, and lighting to make new fresh space appear timeless.




