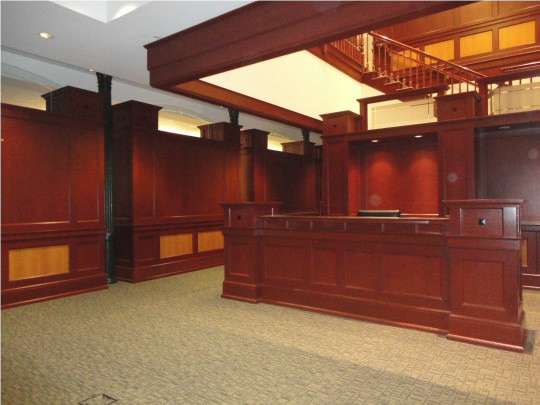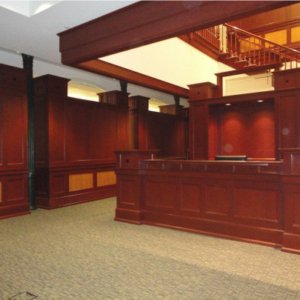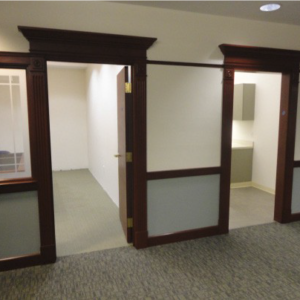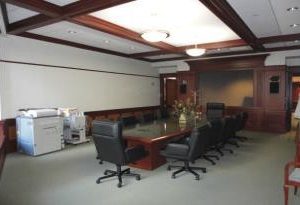Murphy & Riley, P.C. | 101 Summer St., Boston, MA

WHAT CLIENT HAD TO SAY: “We had an extremely aggressive timetable on the project and your team worked with us every step of the way to meet the design intent, schedule, and budget requirements.
All of your employees and contractors represented your company extremely well and exemplified client service. They recognized the need to keep the project on schedule and were able to do so while maintaining a safe, clean site with zero impact to the other tenants in the building and our abutting neighbors.”
James F. Grady
Senior Director of Leasing
Synergy Investment & Development
CLIENT/TENANT: Murphy & Riley, P.C.,
LANDLORD: Synergy Investment & Development
LOCATION: 101 Summer St, 2nd & 3rd Floor | Boston, MA
ARCHITECT: Nelson Architecture, Inc
DELIVERY METHOD: Negotiated Lump-Sum Contract With Design Build MEP’s
SCOPE:
- Management of removal and reinstallation of existing
- Select demolition to reconfigure offices, create new file areas, and build a new Conference Room and Break
- Dismantle, relocate and reconstruct existing millwork cabinets.
- Build new File Rooms, new Conference Room, new IT Room with supplemental cooling and Break Room
- Salvage millwork, running trim and doors/ frames and hardware to maintain classic, cherry details throughout
- Existing glazing and borrowed lite frames salvaged and relocated.
- Modifications to sprinkler heads, HVAC grills, registers, diffusers, and t-stats based on changes to acoustical ceiling
- Electrical included salvaging existing light fixtures, providing new recessed lights, providing new power/ tel/data outlets throughout
BIGGEST CHALLENGE: Law firm renovation involved removing and reusing existing millwork, casework, doors, frames and hardware in different locations
SOLUTION: The select demolition needed to be done by the same finish carpenters that were responsible for reinstalling the material in other locations




