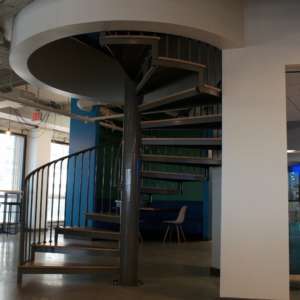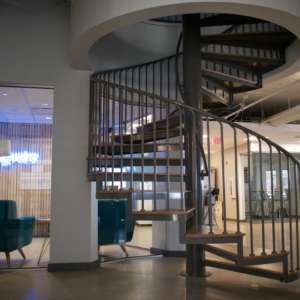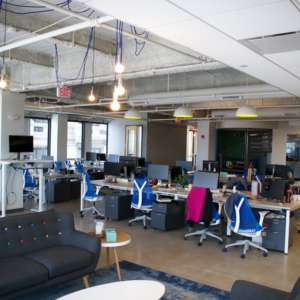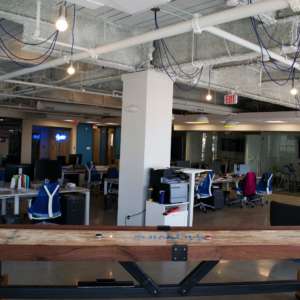Flywire by peerTransfer Boston | 141 Tremont St., Boston, MA
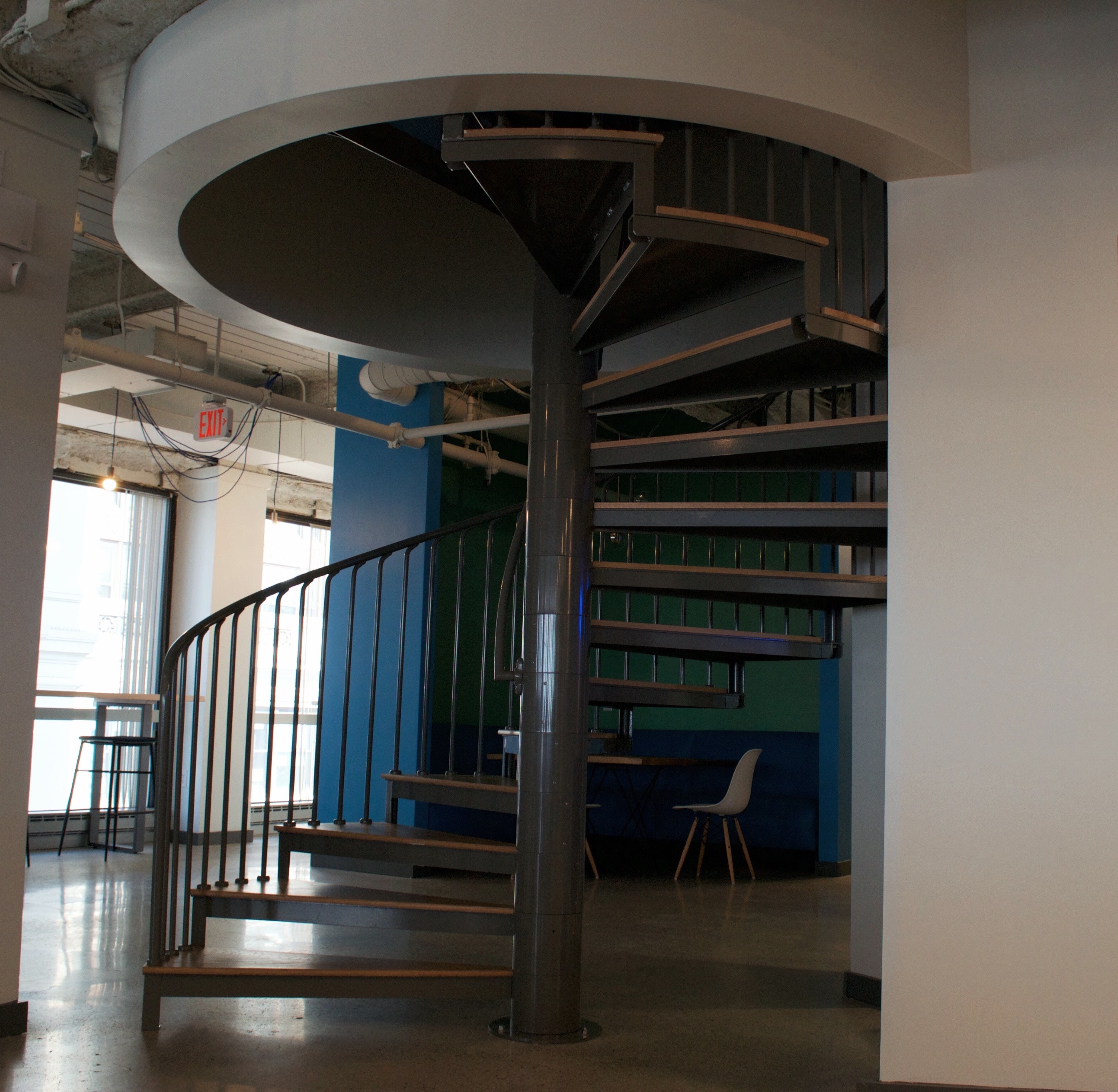
CLIENT/TENANT: Flywire by peerTransfer Boston.
LANDLORD: NS 141 Tremont LLC
LOCATION: 141 Tremont St, 9th Floor | Boston, Ma
ARCHITECT: Fusion Design Consultants
ENGINEER: BALA | TMP Consulting Engineers, Inc
DELIVERY METHOD: Competitively Bid – GMP Contract
SCOPE: Gut renovation of 5,980 SF to create an Open Area, new Conference Rooms, Phone Rooms, Pantry, Wellness Room, Men’s and Women’s Bathroom, Handicap Bathroom, Storage Room and new Reception Area. Provide all new architectural wall, ceiling and floor finishes. Open Area and Common Areas have industrial look with painted exposed metal deck, ductwork, conduit etc. and polished concrete floors. Included all new Mechanical and Electrical systems.
Highlight of job involved cutting a new floor opening for a new spiral stair going from 9th Floor to 10th Floor and then installing new custom spiral stair.
BIGGEST CHALLENGES: Hoisting materials and equipment to 9th Floor with limited access to an undersized passenger elevator during non-business hours.
Cutting floor opening in above occupied 10th Floor to install a new custom spiral staircase from 9th Floor to 10th Floor.
Removing existing flooring with several layers of adhesive and refinishing existing concrete deck to achieve a new polished concrete finish.


