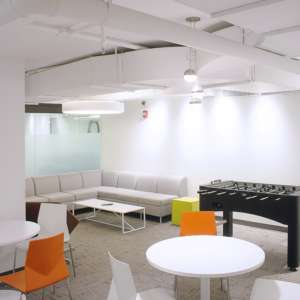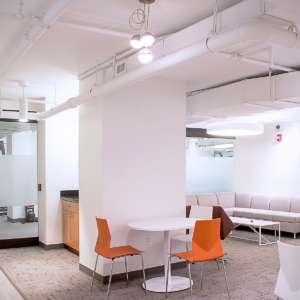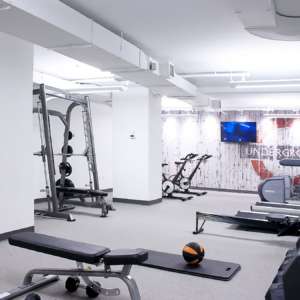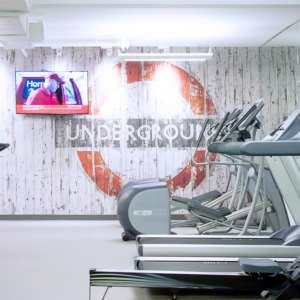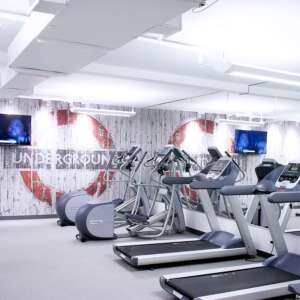Basement Interior Alterations/New Amenity Spaces | 294 Washington St., Boston, MA
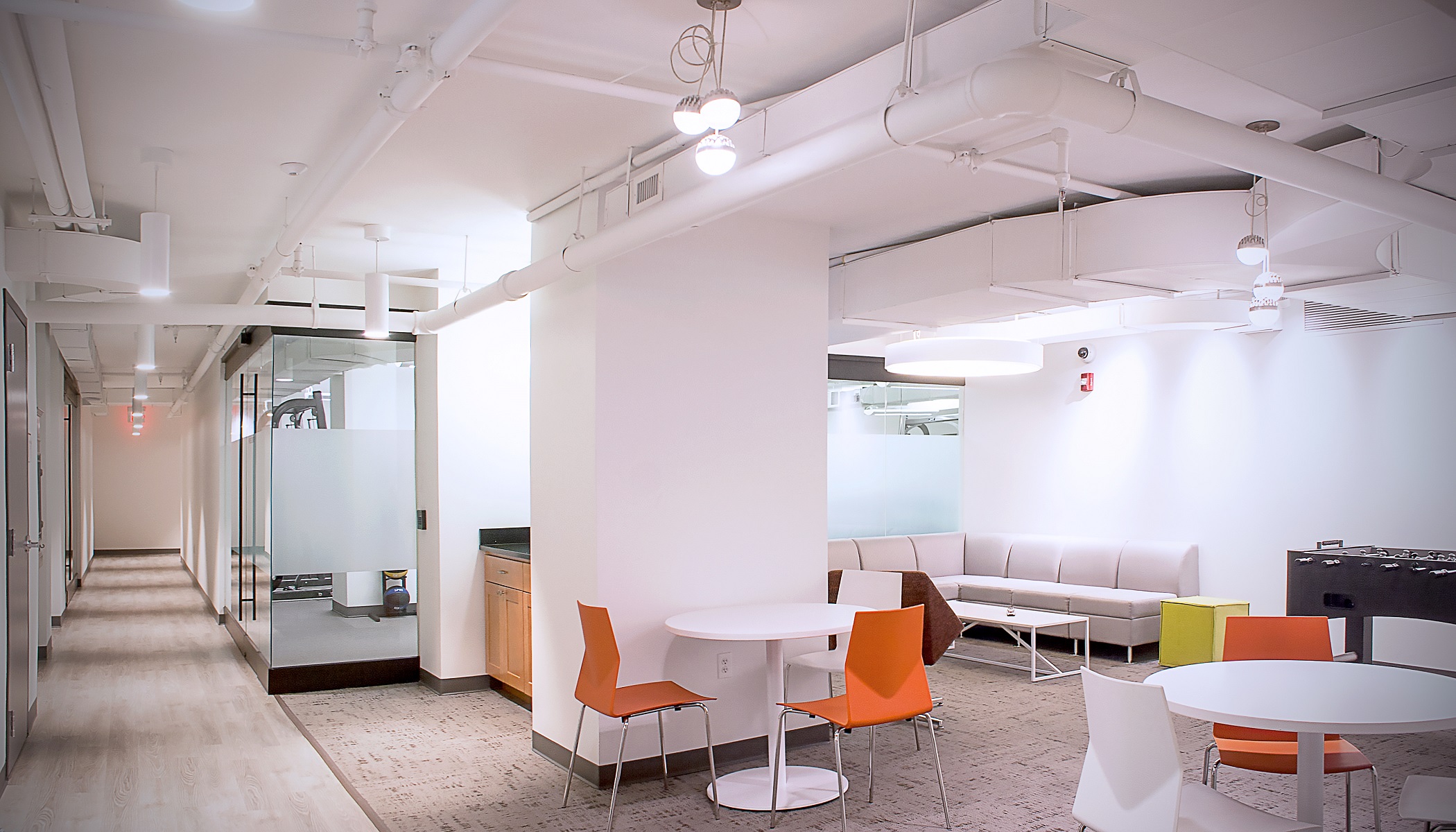
CLIENT/TENANT: Synergy Investment & Development
LANDLORD: Milk Street Owner SPE LLC
LOCATION: 294 Washington St, Basement | Boston, MA
ARCHITECT: Nelson Architecture Inc
ENGINEER: R.W. Sullivan
DELIVERY METHOD: Competitive Bid – Lump Sum Contract
SCOPE: Substantial renovation of Basement into an extensive Amenities Space with a state of the art Fitness Center, new Men’s and Women’s Locker Rooms, new Bathrooms, a new Conference Room with state of the art audio visual capability, new Tenant Lounge with game room and new Tenant Storage Areas.
The scope included:
- Basement demo including removal of all partitions, above ceiling rough mechanical and electrical and cutting of existing 18” structural slab on grade.
- Furnish and install new underground plumbing for new Locker Rooms and new Bathrooms. Infilling sections of the existing slab that was removed.
- Framing new partitions to divide space into a large Conference Room, Fitness Room, Lounge, Concession Area, Men’s and Women’s Locker Room, new Men’s and Women’s Room and Storage Areas.
- Furnish and install architectural glass partitions and doors.
- Furnish and install new ceramic tile flooring, luxury vinyl plank, rubber flooring and carpet.
- Furnish and install new Fire Protection system.
- Furnish and install new rough and finish plumbing for Bathrooms, Locker Rooms, and Lounge.
- Furnish and install new HVAC system.
- Furnish and install all new Electrical power, tel/data, and lighting.
- Furnish and install new Fire Alarm system.
BIGGEST CHALLENGE: Cutting the existing 18” structural slab on grade to install new underground plumbing for the locker rooms and bathrooms and avoiding damage to existing underground utility lines. Because of the composition of the slab, it was not possible to scan the slab or below slab.
SOLUTION: Analyze all available data and extreme care in cutting 18” structural slab to avoid any damage to live utility services.


