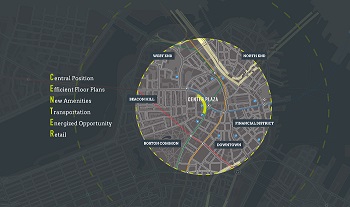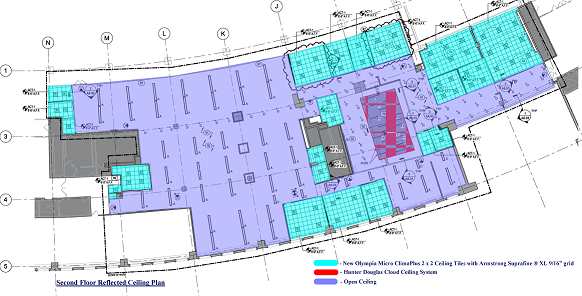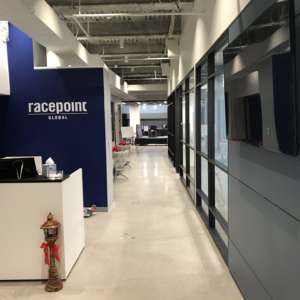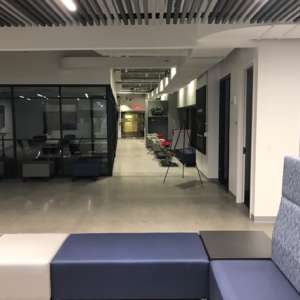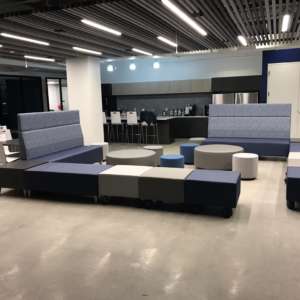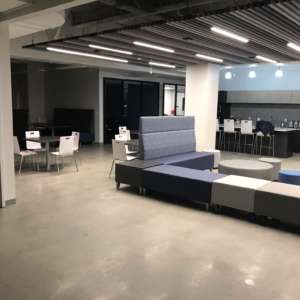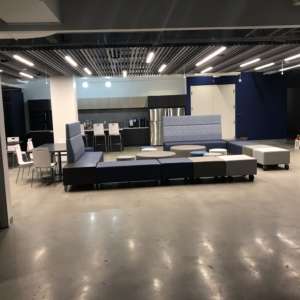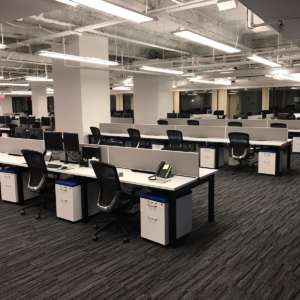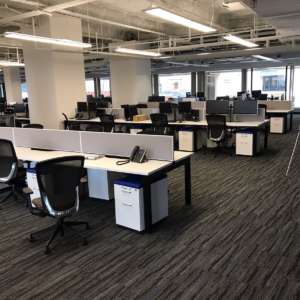Racepoint Global | 2 Center Plaza, 2nd Floor Boston, MA
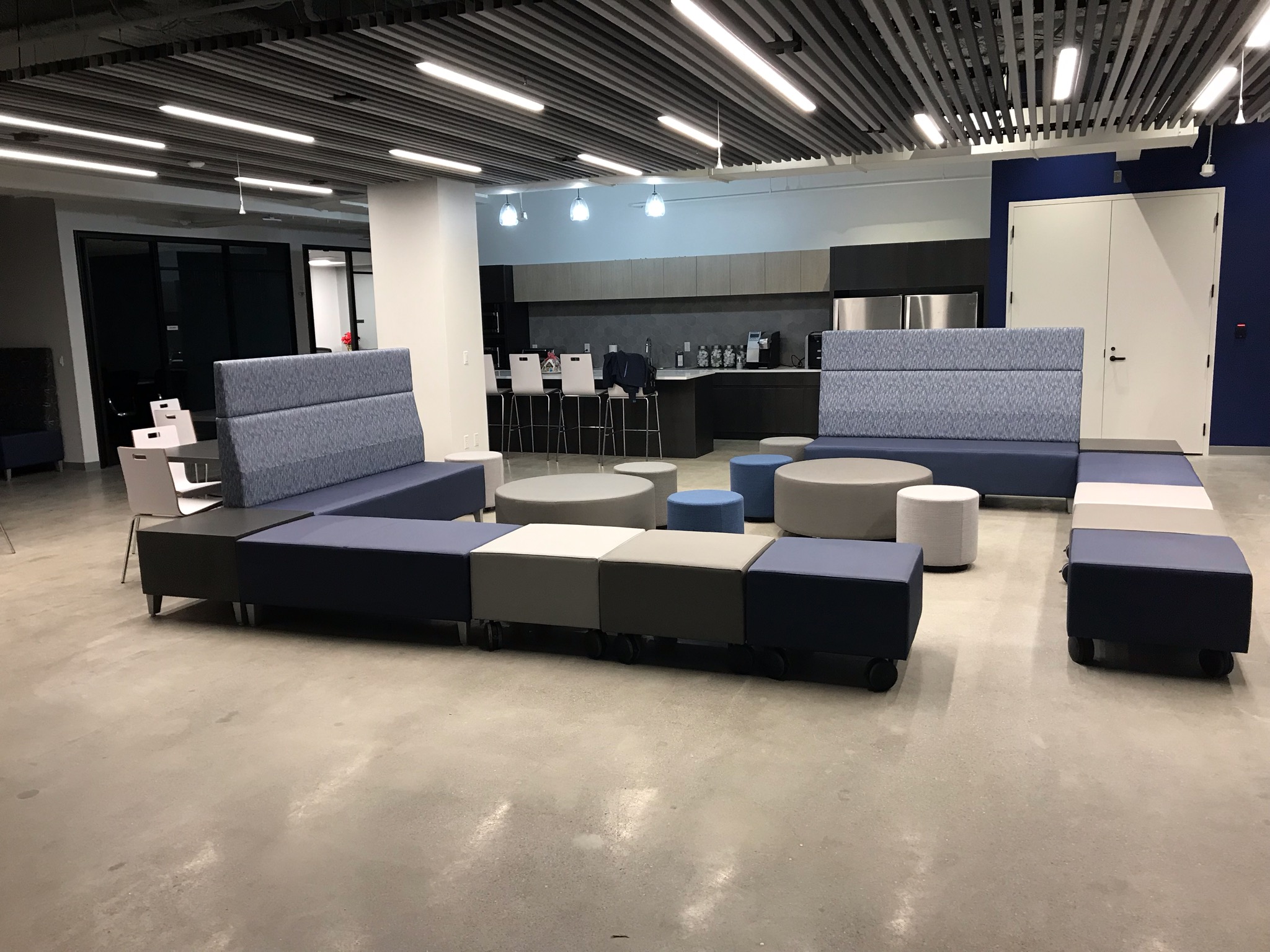
CLIENT/TENANT: Racepoint Global – A provider of integrated marketing and communications service on a global basis.
LANDLORD: Synergy Investments & Green Oak Capital
LOCATION: 2 Center Plaza, 2nd Floor | Boston, Ma
ARCHITECT: Dyer Brown Architects
ENGINEER: Commercial Construction Consulting, Inc.
DELIVERY METHOD: Competitive Bid/Stipulated Sum Contract.
SCOPE: Interior fit up of 19,150 SF space to create New Offices, Conference Rooms, Video Recording Room, Phone Rooms, Reception Area, Mother’s Room, IT Room, Electrical Rooms, Storage Rooms, Coat Room, Open Areas for workstations, Mail/Copy/Print Area, Touchdown and large Pantry/Multi-Purpose Area.
New prefabricated aluminum & glass DIRTT Partition System was used to create Private Offices, Conference Rooms and Phone Rooms around the perimeter of the space. Swing doors incorporated into the DIRTT Partition System are full lite.
Interior solid drywall partitions that also demise the space have new 5 ply solid core flush panel and full glass insert wood doors 8’6” in height installed in hollow metal frames.
To maximize interior space for additional workstations, 3 existing framed glass entrances were replaced with new glazed openings.
To capitalize on the 13’ 6” floor to underside of deck height, the Open Office Area, Reception Area and the Pantry/Multipurpose/Touchdown Area has an open ceiling which creates an industrial look with painted exposed deck, ductwork, conduit, piping and equipment. To create private work and meeting spaces in Offices, Conferences and Phone Rooms around the perimeter of the space, new Olympia Micro ClimaPlus 2 x 2 suspended acoustical ceilings with Armstrong Suprafine ® XL 9/16” grid.
To enhance the industrial design concept in the space, a polished concrete finish was provided in the Pantry/Multi-Purpose/Touchdown Area and Reception. Flooring in the Open Office Area, Private Offices, Conference Rooms, Phone Rooms and Mother’s Room is carpet tile.
The centerpiece of the World Headquarters for Racepoint is the Pantry/Multi-Purpose/ Touchdown Area which incorporates the following design features:
- New Hunter Douglas Cloud Ceiling System in the Pantry/Multi-Purpose Area which integrates new pendant and upright sprinkler heads, new 4’ & 8’ LED linear lighting fixtures and a new audio system.
- New BuzziFelt Rain Panels that are retractable in the Pantry/Multi-Purpose Area which allow the space to be closed off for privacy.
- The large Pantry includes custom base and wall cabinets with metal laminate and a quartz counter and island was built.
- The new rough and finish plumbing for the sink system includes an electrical hot water heating system, ejector pump, filtration system and feeds to multiple appliances.
- A new Fire Protection System compliant with Business Occupancy; Light Hazard was designed and installed.
The HVAC System for the space was supplemented with (8) Zehnder Rittling fan coil units, a Climate Master new horizontal heat pump, exposed duct and DXM controls.
New Electrical power and tel/data services were installed along with new lighting and controls.
New Fire Alarm System.
BIGGEST CHALLENGE: Completing buildout within the exceptionally compressed timeframe of 10 weeks from start of demo to issuance of Certificate of Occupancy to allow a timely occupancy. Within the 10-week duration, (8) Zehnder Rittling fan coil units had to be purchased, approved, fabricated, delivered and installed even though the quick ship delivery lead time was 8-9 weeks from the manufacturer. Additionally, the tenant furniture had to be moved into the space well before the finish work could be completed.



